leisure_man
Members
I was lucky enough to plan the basement fishroom from the ground up. The fishroom is 4" lower than the rest of the basement slab. This is to help contain the water in an unlikely event of a catastrophic failure (knock on wood). The floor drain will take care of the spill via a sump pump. I also make sure there are no wood studs touching the fishroom floor, so two of the walls are metal studs.
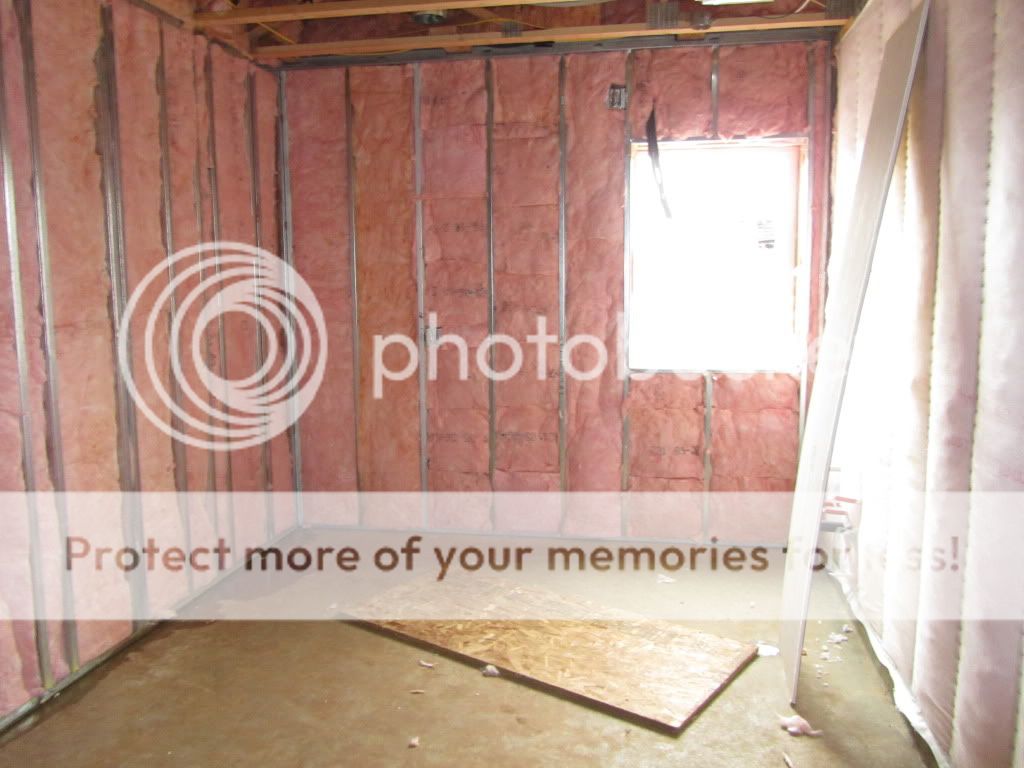
Since I heat the entire fishroom using a minisplit, all the walls and ceiling are insulated. Even the doors are all exterior type to help insulate the room better.
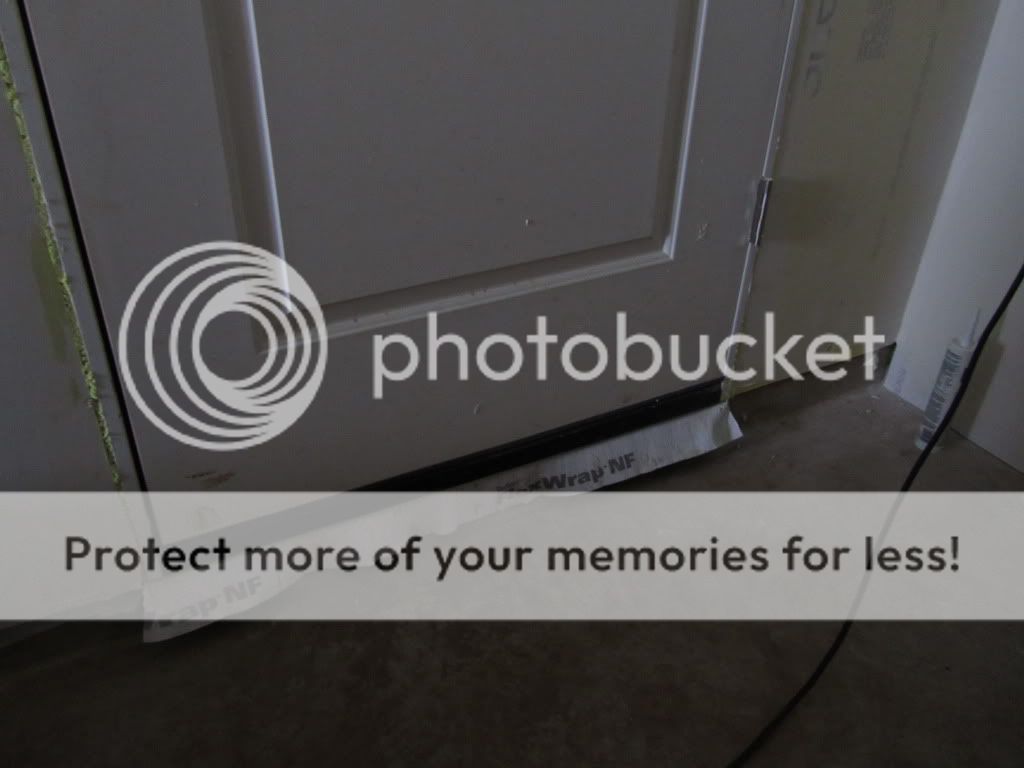
There are both passive and active humidity control to make sure the RH does not get over 50%. The passive control is done via a HRV venting the room air to the outside. The active control are done by a Santa Fe Rx dehumidifier as well as the minisplit (build-in dehumidifier function).
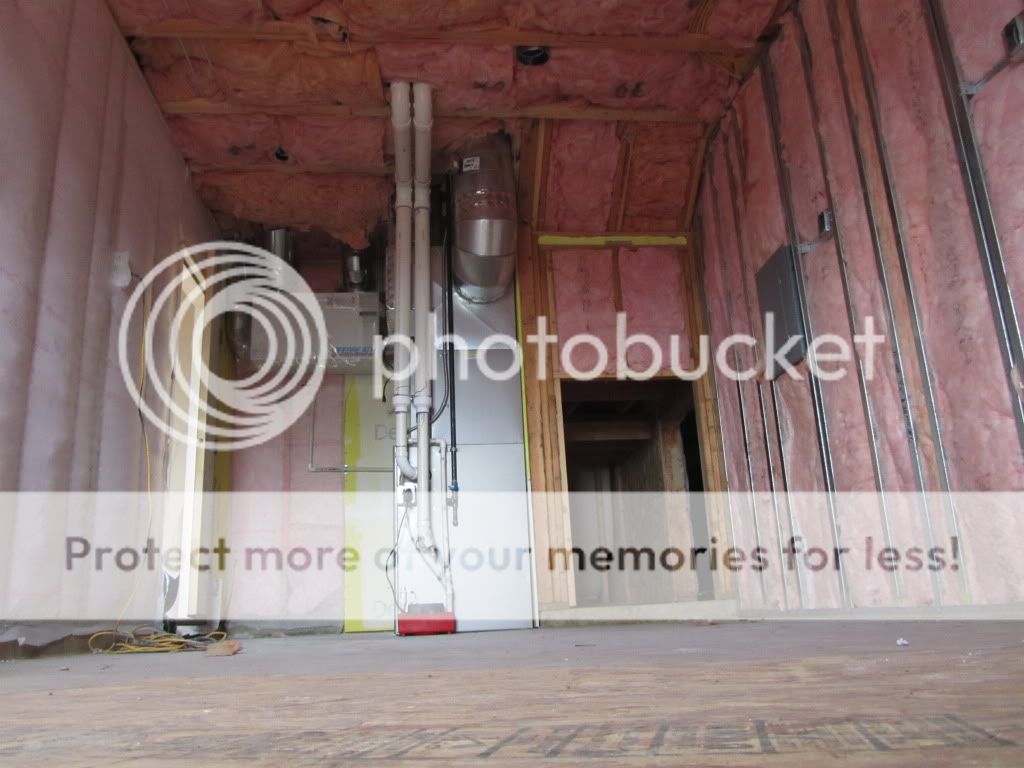
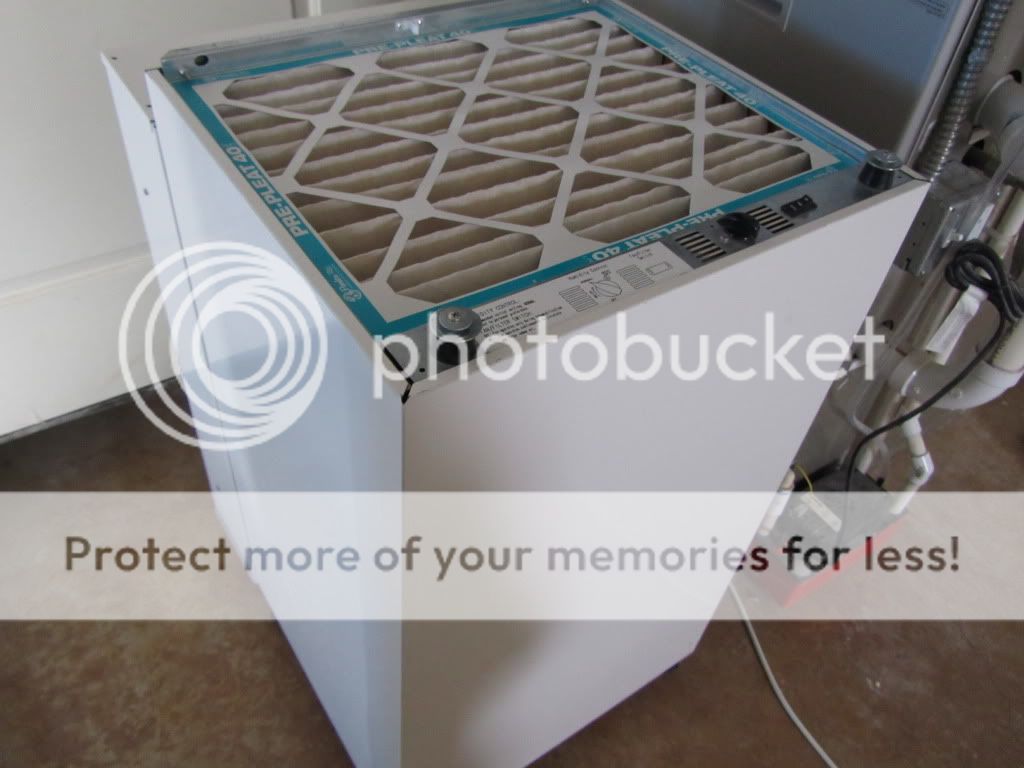
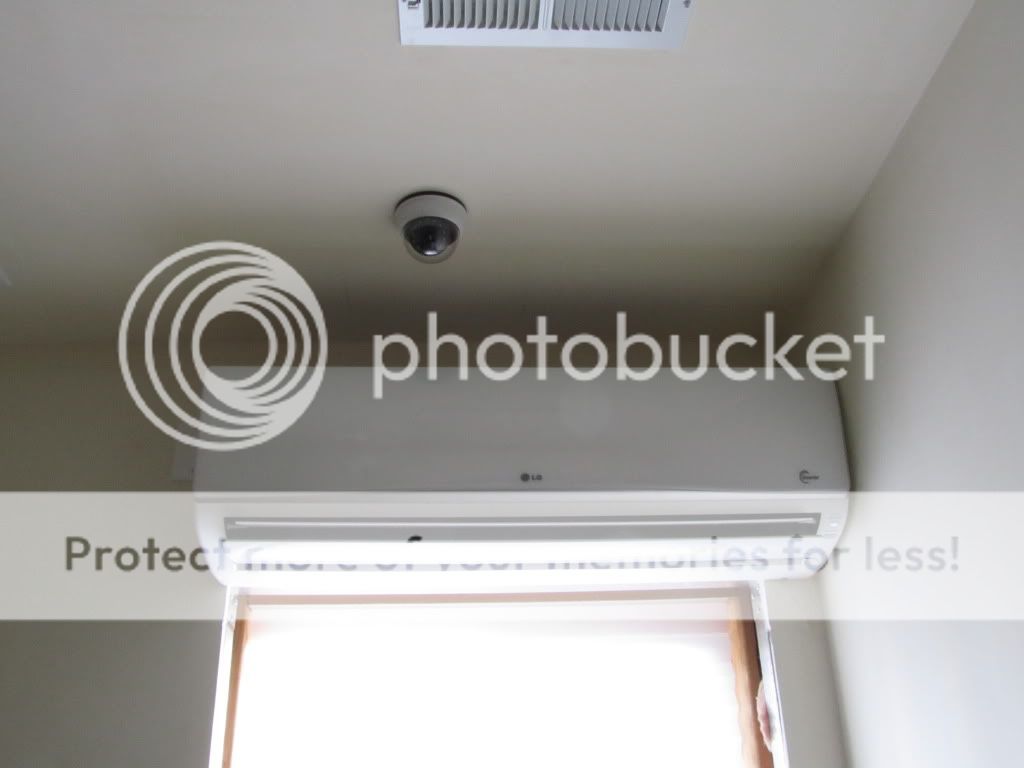
To minimize moisture penetration into the walls and ceiling, I opted for the 5/8" yellow board (DenseShield) instead of the standard drywall or the green board. In addition, the fishroom is slightly negative pressure to further retard moisture penetration behind the walls. To make sure I have enough electrical outlets, I added a 100A subpanel and outlets position at chest height and on the ceilings. Last but not least, I resurfaced the floor for both a cleaner look and ease to maintenance.
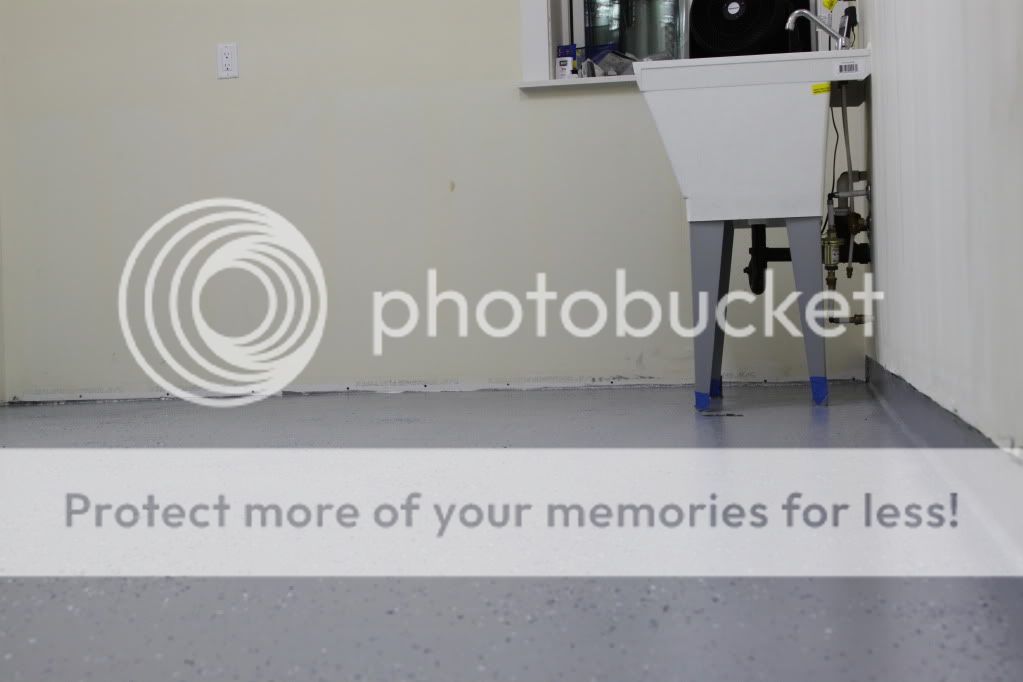
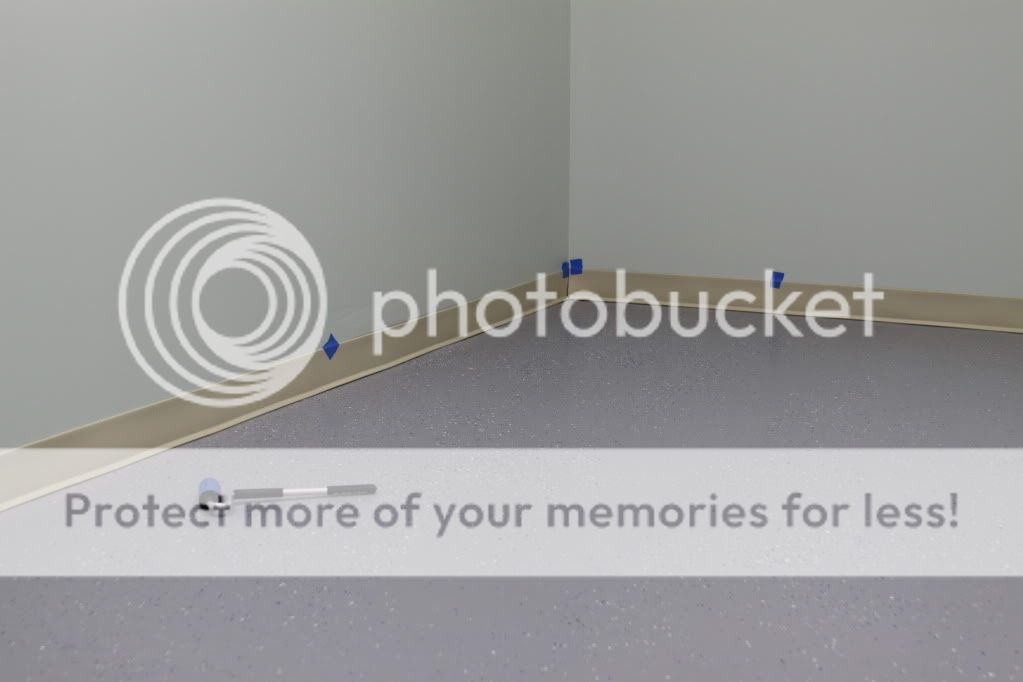

Since I heat the entire fishroom using a minisplit, all the walls and ceiling are insulated. Even the doors are all exterior type to help insulate the room better.

There are both passive and active humidity control to make sure the RH does not get over 50%. The passive control is done via a HRV venting the room air to the outside. The active control are done by a Santa Fe Rx dehumidifier as well as the minisplit (build-in dehumidifier function).



To minimize moisture penetration into the walls and ceiling, I opted for the 5/8" yellow board (DenseShield) instead of the standard drywall or the green board. In addition, the fishroom is slightly negative pressure to further retard moisture penetration behind the walls. To make sure I have enough electrical outlets, I added a 100A subpanel and outlets position at chest height and on the ceilings. Last but not least, I resurfaced the floor for both a cleaner look and ease to maintenance.




