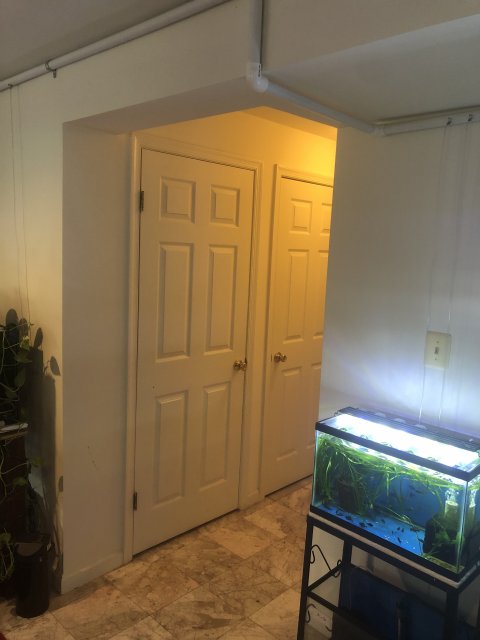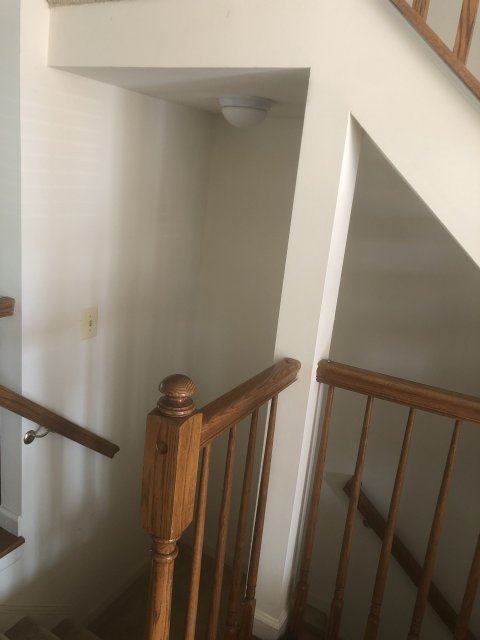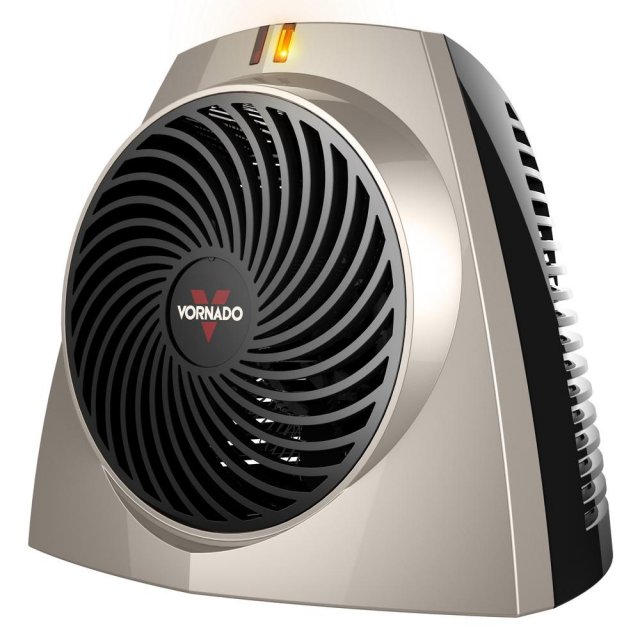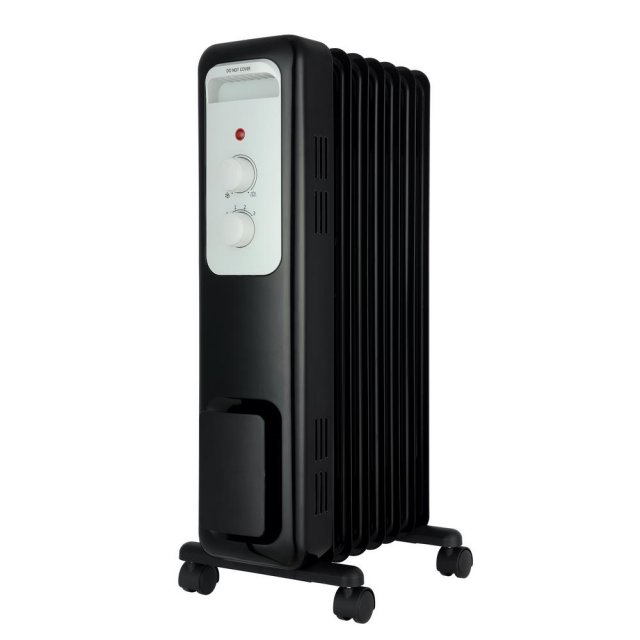Has anyone used these to control the room temperature? My basement doesn't have a door and I am thinking about heating the room instead of using individual heaters. Do you think it will do the job? Any cheaper alternative ideas?
https://www.homedepot.com/p/Aleco-Clear-Flex-II-5-ft-x-7-ft-PVC-Strip-Door-Kit-440183/203909270
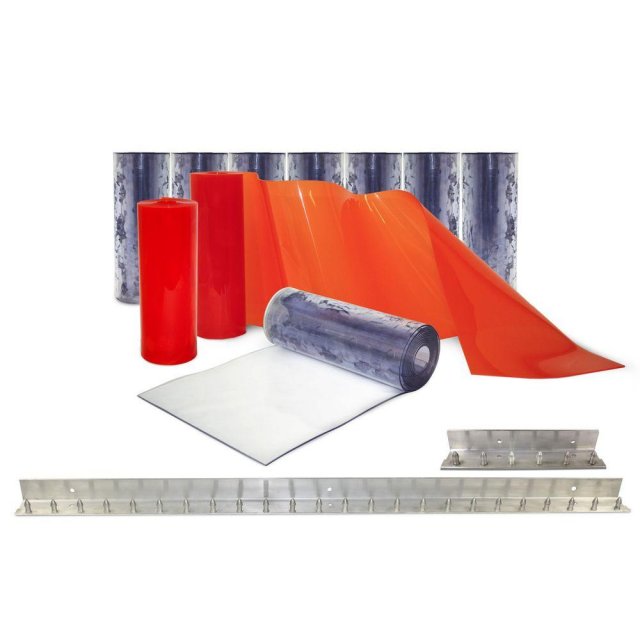
https://www.homedepot.com/p/Aleco-Clear-Flex-II-5-ft-x-7-ft-PVC-Strip-Door-Kit-440183/203909270



